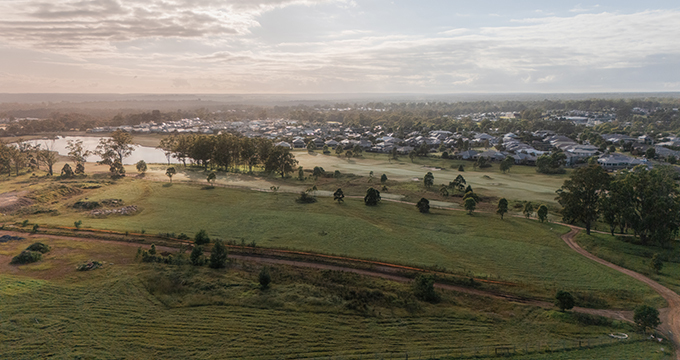Fairways West
Extended Settlement Release

Secure land today. Settle mid 2026.
Limited lots
Register your interest today
Fairways West
Extended Settlement Release

Secure land today. Settle mid 2026.
Limited lots
Register your interest today
Picking the ideal floor plan is one of the first steps to contemplate when starting the building journey and requires careful consideration to ensure the home is fit for purpose for future decades.
According to Nicholas Bolianitis, Design Manager for Mojo Homes, design starts with the client’s brief including needs, lifestyle and aspirational ideas for their dream abode.
“Some clients are very clear on their new home brief, whereas others are guided by an architect. Once the brief is established, the next steps are checking site constraints to determine restrictions and land area to ascertain what is possible. For example, is it a flat or sloping site and where is the best entry point – side, rear or front.”
“Budget now comes into play. Clients provide a list of dream ideas, only to
realise land size restrictions and price. Council and state government compliance is a critical part and can impact the final floor plan. Initially we sketch floor plans highlighting where various rooms should go, then refine as we move through the process with intuitive software. 3D modelling is used to showcase different ideas and templates to clients. It is not uncommon to have numerous revisions,” added Nicholas.
